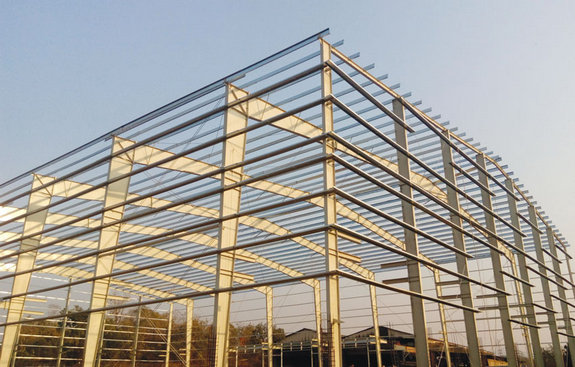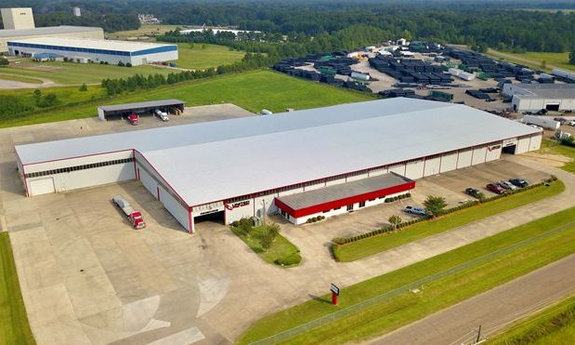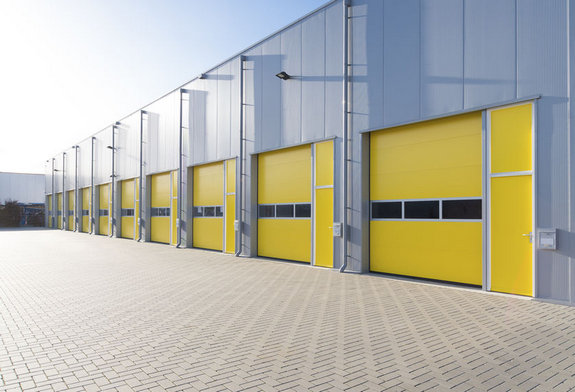Throughout the construction of industrial warehouse in China, multi-storey steel structure industrial warehouse have become a new type of building. Multi-layer steel structure with its own unique advantages, deeply loved by the masses. Correspondingly, for its design, designers need to take corresponding countermeasures to provide corresponding support for the stability, reliability and safety of multi-layer steel. In turn, to lay a solid foundation for the overall performance and safety performance of the warehouse.

First, the characteristics of multi-storey steel structure industrial warehouse
In order to improve the design of the corresponding multi-layer steel structure industrial warehouse and meet the actual needs, it is necessary to first analyze its own characteristics. In general, light steel is the main material of the structural system of multi-layer steel structure industrial warehouse. In other words, multi-storey light steel structure industrial warehouse have the characteristics of these aspects. First of all, its own weight is relatively small, which is conducive to reducing the weight of the multi-story steel structure industrial warehouse itself. Secondly, it mainly adopts a lightweight maintenance structure. In addition to its low weight, it also has many advantages, such as high load carrying capacity and easy installation and operation. Finally, the height of each floor is affected by the use of the corresponding warehouse. It not only does not affect the structural performance of the warehouse, but also effectively increases the space of the warehouse. In addition to these characteristics, it also has some other characteristics, such as short construction period, large live load, and more suspended and concentrated loads.
Second, multi-storey steel structure industrial warehouse design analysis
In general, the design of the multi-storey steel structure industrial warehouse is based on its own characteristics. Correspondingly, it can be scientifically and reasonably designed, which can not only improve the efficiency of construction, reduce the damage and pollution caused to the environment, but also save energy. More importantly, it can meet the relevant requirements of green buildings, achieve social and economic benefits, and put enterprises on the road of sustainable development. Therefore, the author of this paper discusses the overall design concept of multi-storey steel structure industrial warehouse, corresponding design points and ideas.

1.Design concept of multi-storey steel structure industrial warehouse
For the design of multi-storey steel industrial warehouse, it is different from the traditional steel structure building design. What it presents is that structural design and architectural design are completed simultaneously. This is mainly because the multi-storey steel structure industrial warehouse has advanced design software and special materials, so that the corresponding design program can realize the integration of the building structure. Correspondingly, the traditional steel structure mainly follows this design concept, "first building and then structure". Correspondingly, the design concept of multi-storey steel structure industrial warehouse mainly includes the overall design concept and section optimization design. First: the overall design concept. First, on the integration of maintenance system and main structure design. At present, the main method adopted in China is to design them separately. But when it comes to maintaining systems and designing the main structure, the best thing to do is to design them uniformly. Second, the overall aspect of building structure design. The main thing is to change the traditional design concept of "building before structure", and insist on completing architectural design and structural design together. The second is: the cross-section optimization design concept of multi-layer steel structure industrial warehouse. First of all, the types of angle steel specifications used in multi-story steel workshops should not exceed five. It is mainly to facilitate the preparation of related materials. If the types and specifications of angle steel are similar, in order to reduce the number of specifications, it is necessary to use them as uniformly as possible. Secondly, for those roof truss member angle lengths that need to be connected with Class C bolts and corresponding support members, Class C bolts need to be the maximum diameter. Finally, in terms of section thickness, it is necessary to prefer to use those sections with a relatively thin thickness. And it is necessary to use the stiffness of the lower section comparison with the same amount of steel.
2.Design points of multi-storey steel structure industrial warehouse
In general, when designing multi-storey steel structure industrial warehouse, it is necessary to start from the actual situation and analyze various influencing factors accordingly. On this basis, the multi-layer steel structure setting and related parameter calculation methods are optimized. Specifically, when designing a multi-story steel structure industrial warehouse, it is necessary to pay attention to the design points of these aspects. First of all, in the design process, it is necessary to have reasonable control of the frame in both horizontal and longitudinal directions. For example, in order to ensure the economy and stability of the corresponding structure, it is necessary to consider the seismic resistance of the horizontal and vertical levels. In addition, in order to improve the actual quality of the plant, it is necessary to design the corresponding shrinkage joint and anti-seismic joint according to the external environmental factors, and appropriately improve the reinforcement rate. Secondly, it is mainly about the design points of the structural system. It plays an important role in multi-storey steel structure industrial warehouse. There are many corresponding structural systems, such as frame shear wall structural system and frame structure system. When designing a multi-storey steel structure industrial warehouse, it is necessary to select the appropriate structural system from various influencing factors. For example, if the number of floors in the factory is relatively large, it is necessary to adopt a frame-shear wall structural system.

3.Design ideas of multi-storey steel structure industrial warehouse
When designing a multi-storey steel structure industrial warehouse, we must not only consider its overall structure, but also pay attention to the key parts in the whole. Therefore, when designing a multi-storey steel structure industrial warehouse, it is necessary to have a clear design idea. Of course, there are many key parts of multi-storey steel structure industrial warehouse. For example, the joint structure, support system, multi-layer steel structure bearing load. Accordingly, the author analyzes the design ideas of some of these aspects accordingly. First, the design ideas of the support system. On the whole, when designing this aspect, it needs to be continuously innovated and optimized. Specifically, in the design, due to the relatively low strength of the corresponding lateral steel structure, it is necessary to add a horizontal support system in the multi-layer steel structure industrial warehouse to prevent the displacement of the lateral steel structure. Second, attention needs to be paid to the welding process. It is necessary to use a reasonable welding process to ensure that the quality of multi-storey steel structure industrial warehouse can meet the relevant regulations. For example, it is necessary to fully consider the size of the welding joint and the corresponding solder joint.